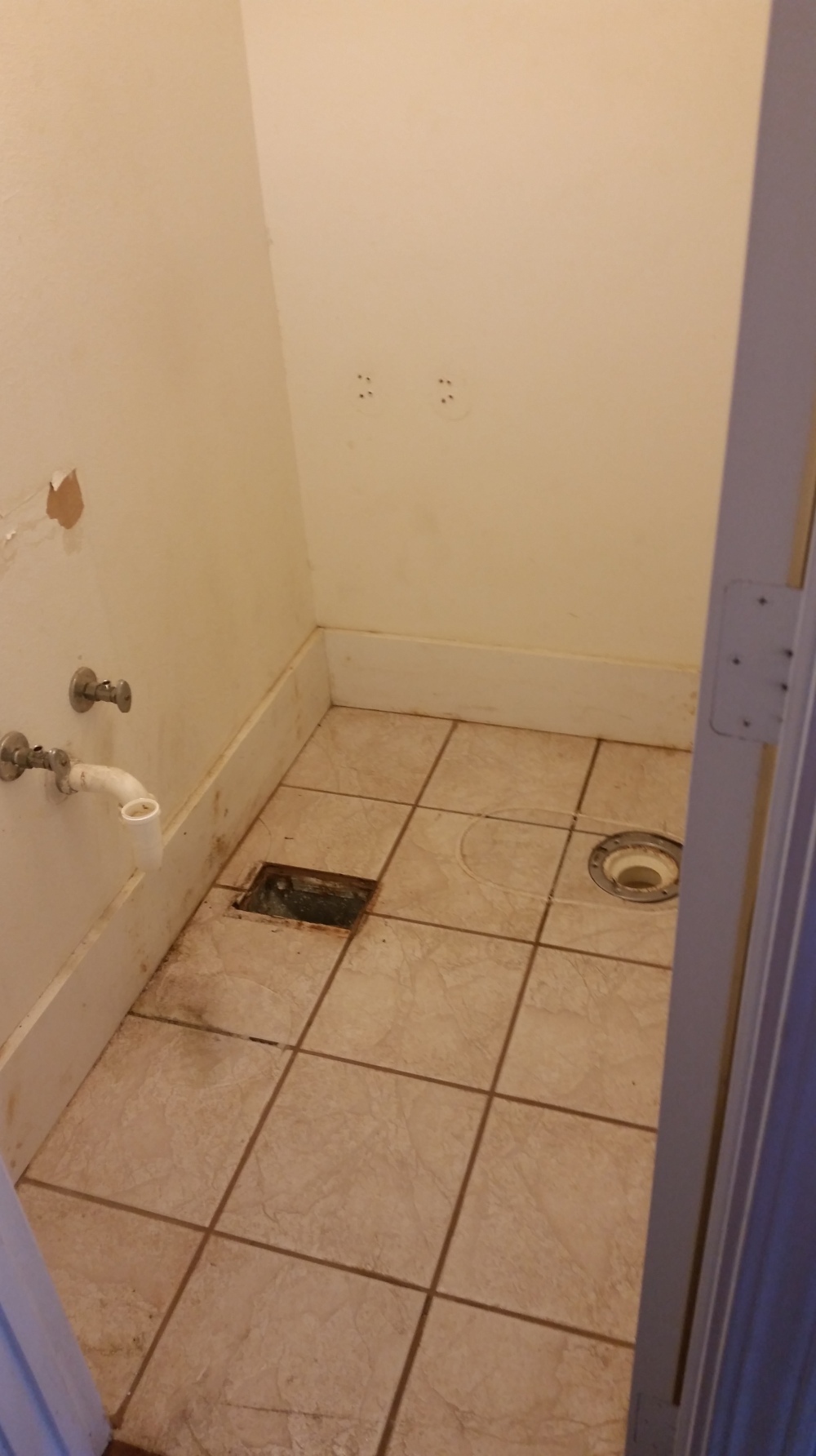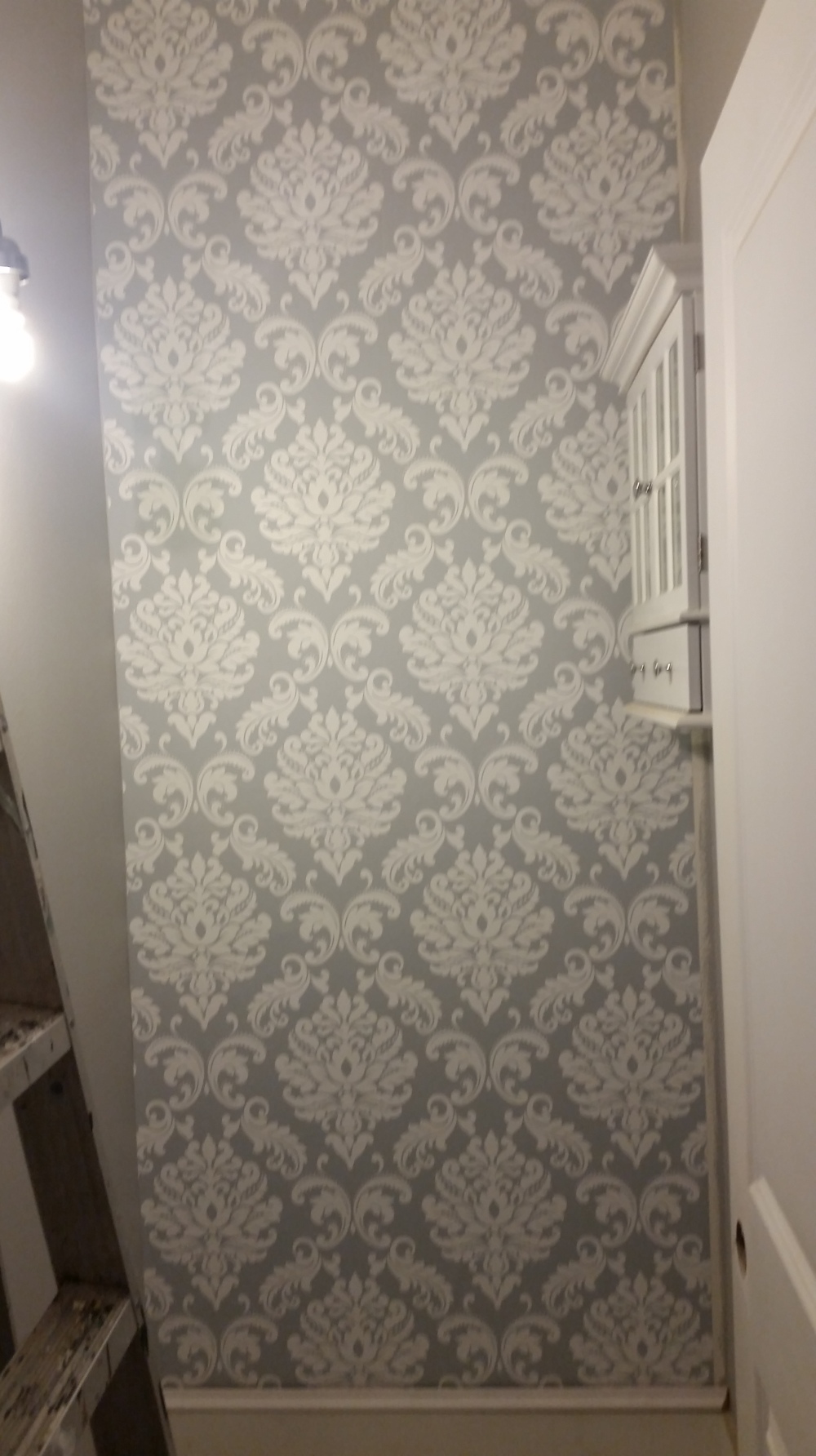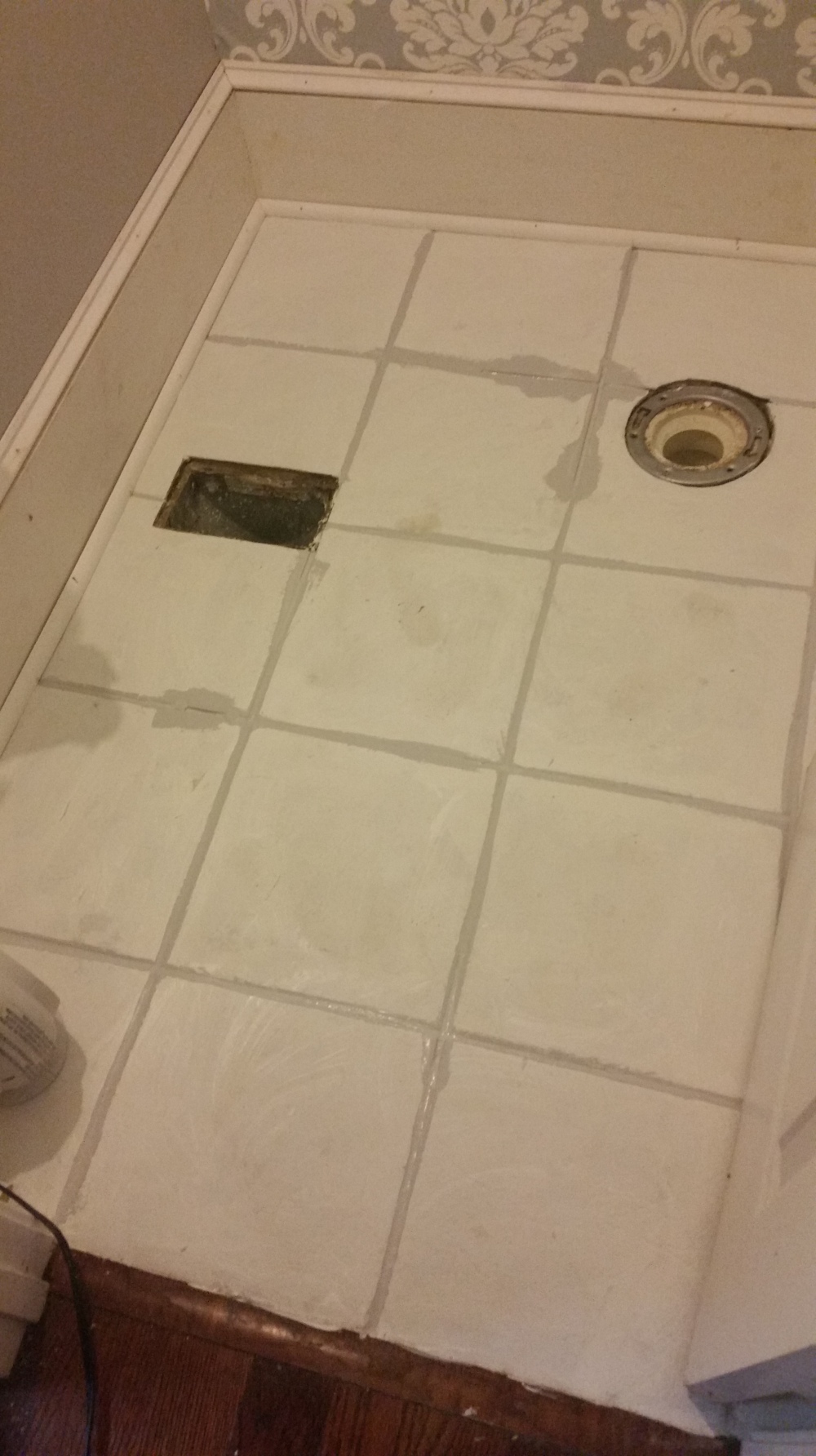This is the first floor half bath. It was obviously added by previous owners and they didn’t pay attention to little things like CODES or even, you know, knees.

Getting into the bathroom is the first challenge. You have to squeeze between the door and the sink and get in the corner before you can close the door behind you. Then you can sit on the toilet and your knees press into the wall. Then, after you wash your hands, you have to do the dance over again in order to open the door to let yourself out.
So this is a cosmetic redo for this room because I hope to gut it in a few years when we do the kitchen. But I was not willing to live with as is until then. (nor am I going to “live with” the kitchen, but we will get into that next month)
First, I removed everything. It still looks small. The square footage is 5×3.5.

Then, I added a stainless steel flange on top of the original. The goal here is to rotate the toilet and I needed the holes in the opposite place – some flange have holes all the way around so that it could happen easily but not this one. The stainless steel cap is actually made to repair a flange that is broken, but it worked really well for this too. Also, it brought the flange flush with the floor, which is a good thing in the end.

I painted the walls silver (we are using this color in many rooms downstairs). I used removable wallpaper to cover the back wall. This stuff is pretty cool and easy to apply – it’s basically contact paper. I wouldn’t use it for a permanent redo, but like I said, this is a temporary two-year fix. I painted the tile with some kilz oil base primer. I love love love this stuff. Painting tile is not ideal, but it can seriously help give a space a face lift. I added base cap and quarter round to the baseboards.


Then, I used the same paint I used on the walls to paint in the grout lines.

Then I painted the floor with a high gloss OIL BASED floor paint. Do not use latex paint. This is the hardcore stuff that stinks the whole house up and can’t be washed off a brush except for with mineral spirits. (I never try to wash oil off of a brush, I just buy disposable brushes for oil paint.)
Finding the sink was a challenge. If you have an ikea near you, you can get a 10 inch sink pretty easily. We don’t, so I had to order it online and it was a challenge (and expensive.) But with the new obsession with tiny houses, it’s becoming easier and easier to find itty bitty solutions to the tiny room problems. I used the smallest toilet I could find that would fit in the space. There are other things I could do – I could get a tankless toilet, for example, to get more room. But for that to make a difference, you would have to move the sewage line closer to the wall.
I kept the original light fixture but I replaced the tulip glass with a frosted white version. Added a new mirror and a plant.

And the required before and after shot…





KK, I hope you know that if/when I buy my house at the end of this month, I’ll be asking you for tips left and right about this kind of stuff lol.
Not sure how I feel about the toilet facing the door, but you gotta do what you gotta do with the space available. Good job.
LikeLike